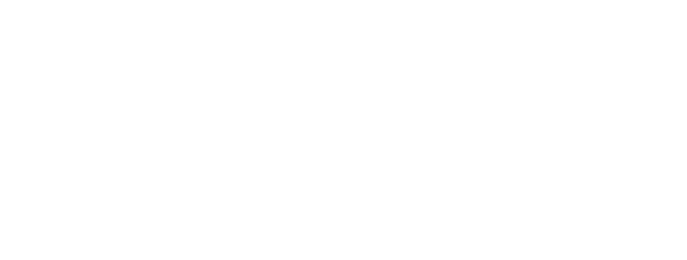From Paku Hill to a Pāuanui cul-de-sac, precision starts on the screen.
At Alted Engineering, steel is only part of the story. Before any steel portal is lifted into place or a ridge beam is bolted down, there’s a crucial phase that shapes everything to come: the drawings.
Two recent residential builds—one perched high above the coastline at Paku, the other nestled into a quiet street in Pāuanui—show just how important that design phase is. Both required smart structural steel solutions. Both had site-specific challenges. And both were made easier thanks to having detailed shop drawings created in-house.
Why In-House Drawings Make a Difference
With over 20 years of experience in heavy transport engineering, Bennet Gage-Brown brings a deep understanding of real-world fit, form, and function. Using Solidworks, he creates shop drawings that are clear, buildable, and accurate—right down to the last bolt.
And because it’s all done in-house, our team can tweak, adapt, and problem-solve without waiting on external suppliers.
This capability means:
Faster turnaround times
Clearer communication with builders and crane crews
Fewer site delays due to fit-up issues
Better outcomes for everyone involved
Two Builds, One Consistent Result: A Perfect Fit
🔹 In Pāuanui, a modest-sized build still required big-picture thinking. Open-plan living with raking ceilings and long spans meant structural steel was essential. We supplied and installed a tidy set of steel portals and ridge beams—everything bolted, screwed, and fitted just right.
🔹 On Paku Hill, the stakes were higher—literally. The multi-storey holiday home came with complex steel-to-timber connections, tight tolerances, and challenging site access. Stage one focused on the ground floor steel install, completed smoothly with help from Mercury Bay Hi-Ab Services.
“We love installing your work, because we know it will always fit,” said the Mercury Bay Hi-Ab crew—proof that good drawings pay off.
When Design Meets Delivery
These projects show the value of a seamless design-to-install process. With Bennet’s detailed working drawings, our fabrication team gets the precision they need. Our install crew knows what to expect. And our clients get a structural system that fits the first time.
This is what the Alted difference looks like: clean lines, crisp fits, clever detailing—and a team that backs it all the way from screen to site.
📍 Locations: Pāuanui & Tairua (Paku Hill)
📍 Services: Structural steel supply, working drawings, installation







